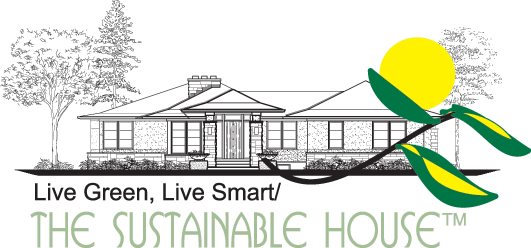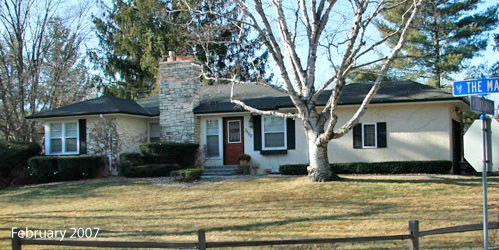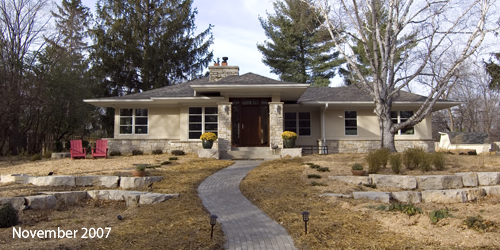Building Sustainable Communities™
| Green Building Services | About | The Sustainable House™ | Contact Us | Home |
The Sustainable House™ Many people don't realize how beneficial it is to transform their homes into green homes. Green houses are extremely cost-effective over the lifetime of the home's operation. While the upfront costs may be a bit higher in some cases (though that additional cost continues to decrease), green houses are less costly to maintain, benefit from lower utility costs and greater energy independence, and provide better indoor air quality than houses built to conventional standards and codes. Live Green, Live Smart's The Sustainable House™ is a participant in the LEED for Homes Pilot Project™. We have transformed an ordinary post-War rambler in a suburban neighborhood into a Century House that will be energy efficient, environmentally healthy, respectful of the natural environment, and comfortable for family life as climate and energy resources alter in the coming decades. Live Green, Live Smart's The Sustainable House™ is the nation's first home remodel to achieve LEED Platinum certification - the highest level of efficient design.   The House Basics In order to achieve LEED Platinum status, Live Green, Live Smart/The Sustainable House™ must meet a rigorous set of guidelines that require exceptional attention and innovation on the part of the builders and designers. Sustainable Energy Systems The most conspicuous innovations are in the ways the House actively uses (or doesn't use) energy. Because this is a demonstration project, the House incorporates many redundant energy supplies – it is important for us to show how not just one, but many, systems work and how they work side-by-side.
The green building materials and techniques as applied to the House are less conspicuous than alternative energy sources, but no less important to our Platinum remodel.
Remodeling an existing home instead of building a new one allows us to keep our construction footprint to a minimum. Remodeling when more usable living space is needed also preserves untouched land, reducing the land and resources needed for specific construction.
In meeting conservation and efficiency requirements, what goes on outside the House is equally as important as what goes on inside the House.
 The collaborative team that remodeled the House committed to using the best off-the-shelf and state-of-the-science materials and techniques to reconstruct an ordinary residence into a demonstration of best practices in sustainability. While all our technology is currently available on the retail market, some of it is being used for the first time in such a residential application in the Upper Midwestern region of the United States. From design to furnishings we have kept foremost our goal of minimizing carbon footprint, preserving natural resources, and living healthfully with as much energy independence as attainable. The house is a demonstration laboratory occupied by an ordinary American family that will be testing and evaluating the materials, systems, and techniques used in the project. |
The Sustainable House™
|
Terms & Conditions
| Privacy Policy
| Contact Us
MN Builder License 635745
© 2012 Live Green, Live Smart Builders, LLC / All Rights Reserved
MN Builder License 635745
© 2012 Live Green, Live Smart Builders, LLC / All Rights Reserved


